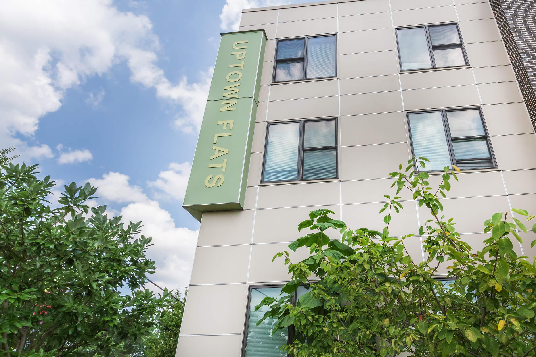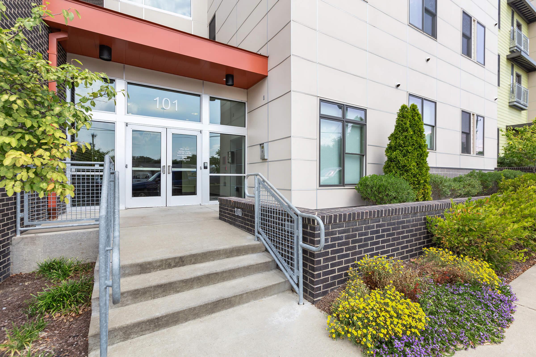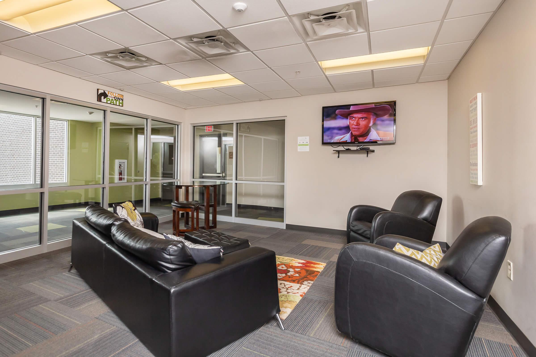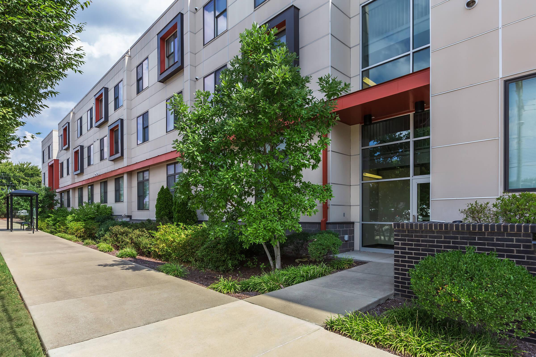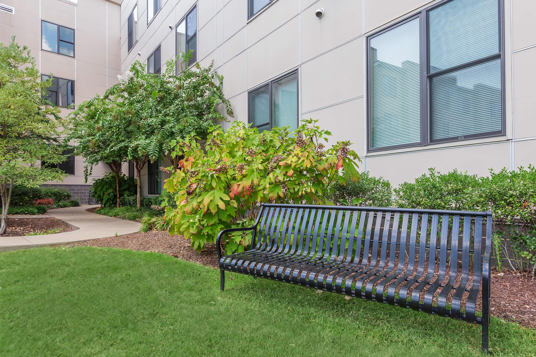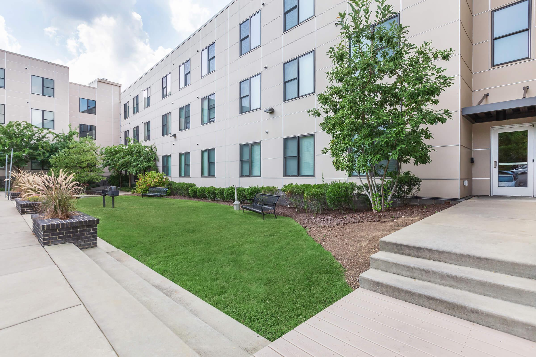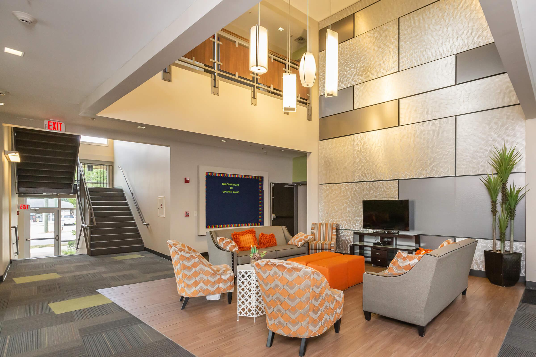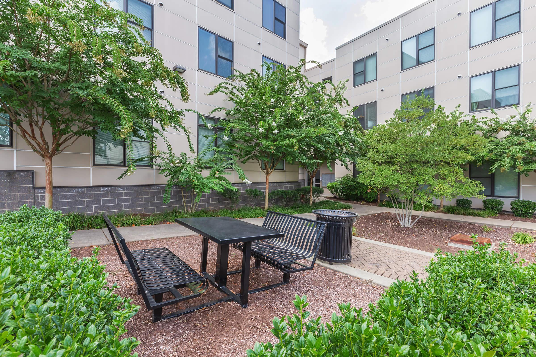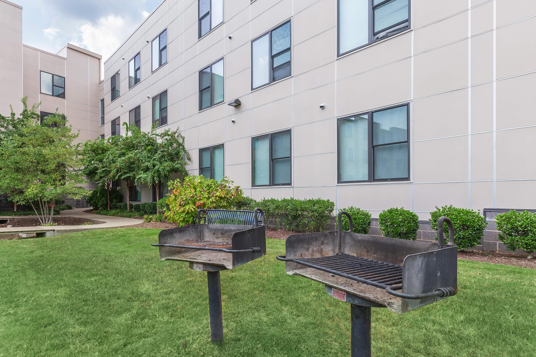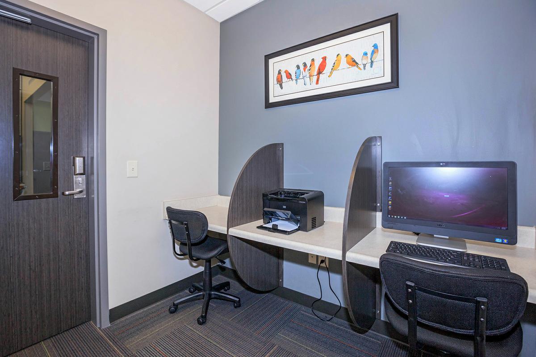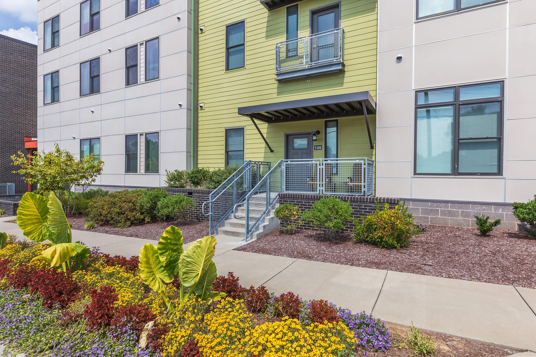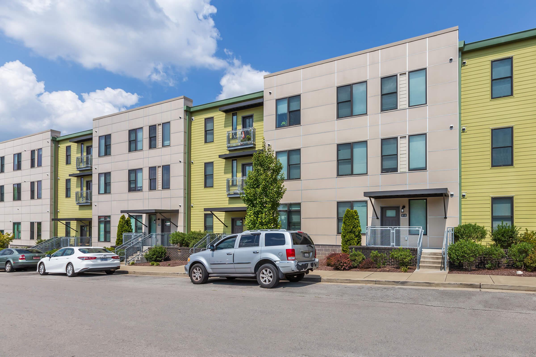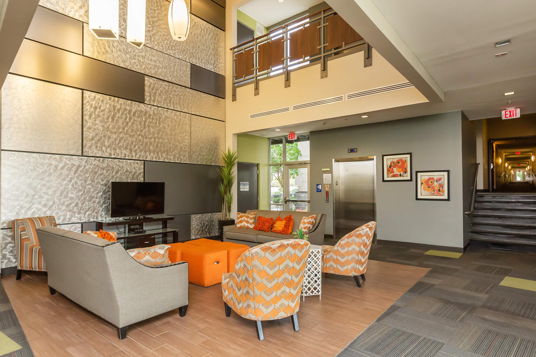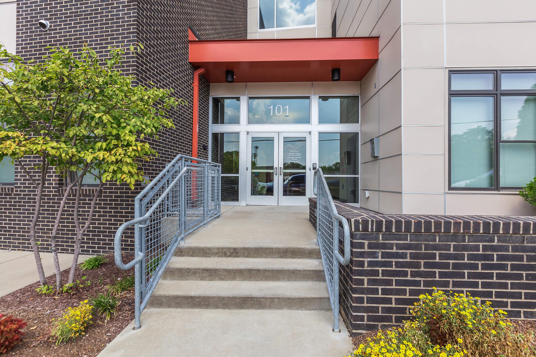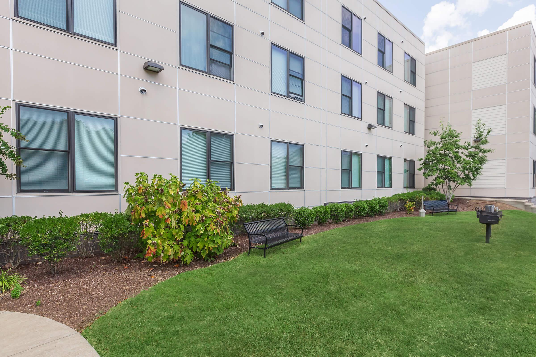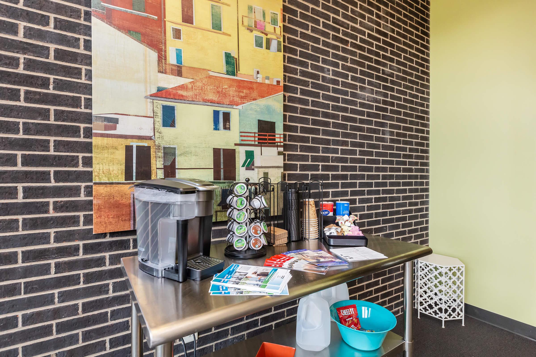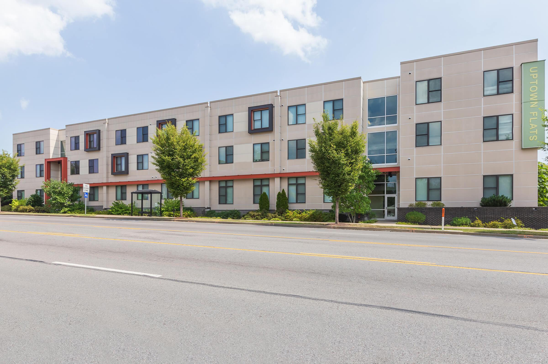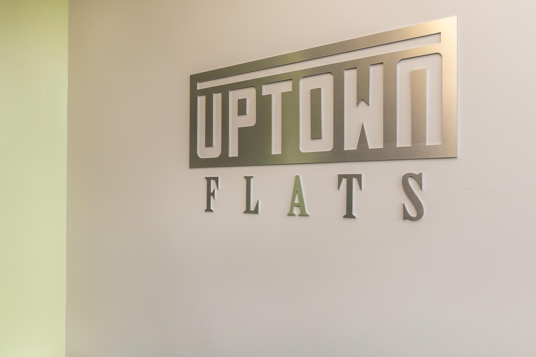Uptown Flats - Apartment Living in Nashville, TN
About
Welcome to Uptown Flats
101 Gatewood Ave Nashville, TN 37207P: 615-258-6431 TTY: 711
F: 615-258-1588
Office Hours
Monday through Friday: 8:00 AM to 5:00 PM. Saturday and Sunday: Closed.
Income Restrictions apply, please contact the community for more details.
Enjoy living green at Uptown Flats in wonderful Nashville, TN. We’ve designed our apartment homes with your comfort and convenience in mind. Uptown Flats' proximity to downtown Nashville and access to transit lines make it an ideal location to call home. Strategically placed near Nashville's most popular highways, including Interstates 40, 65, 440, and 24, getting around to our local shopping, dining, and entertainment venues is a breeze.
Uptown Flats were made possible with financing that encourages affordable housing. As a result, apartment homes are restricted to residents who must meet certain Income Limitations.
At Uptown Flats, we’ve taken care of all your needs. Our three-story apartment building hosts one, two, and three-bedroom apartments for rent. Every home includes an all-electric kitchen, dishwasher, energy-efficient windows, appliances, heating and cooling system, and lighting. Enjoy spacious closets, washer and dryer connections, and wheelchair access. In select units, we feature balconies with a view and walk-in closets.
Surrounded by a beautifully landscaped courtyard and gorgeous rain gardens, you are sure to feel relaxed and serene. Our community provides an elevator, gated access, guest parking, wheelchair access, and a business center. You will have ease of mind knowing there is on-call and on-site maintenance and a part-time courtesy patrol. Come and check out Uptown Flats in Nashville, Tennessee! You'll be glad you did.
Floor Plans
1 Bedroom Floor Plan
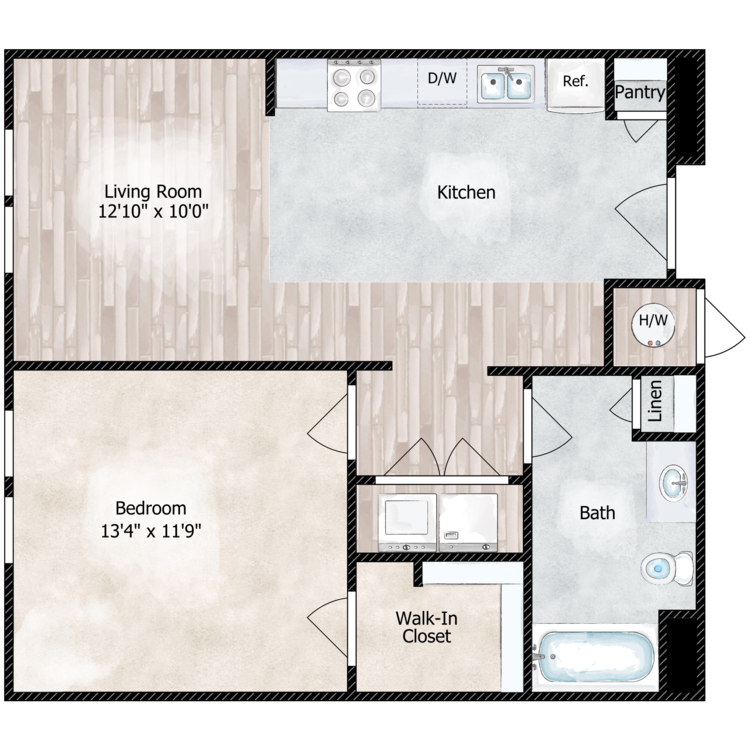
A1
Details
- Beds: 1 Bedroom
- Baths: 1
- Square Feet: 648
- Rent: Call for details.
- Deposit: Call for details.
Floor Plan Amenities
- All-electric Kitchen
- Cable Ready
- Carpeted Floors
- Disability Access
- Dishwasher
- Energy-efficient Appliances
- Energy-efficient Heating and Cooling Systems
- Energy-efficient Lighting
- Energy-efficient Windows
- Garbage Disposal
- Mini Blinds
- Refrigerator
- Some Paid Utilities
- Tile Floors
- Water Efficient Plumbing Fixtures
- Washer and Dryer Connections
* In Select Apartment Homes
2 Bedroom Floor Plan
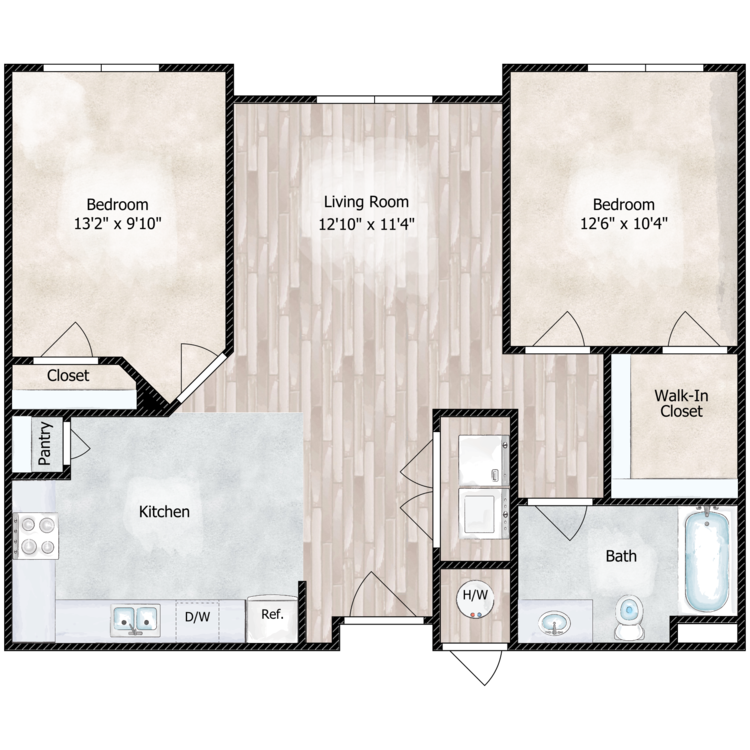
B1
Details
- Beds: 2 Bedrooms
- Baths: 1
- Square Feet: 850-901
- Rent: Call for details.
- Deposit: Call for details.
Floor Plan Amenities
- All-electric Kitchen
- Cable Ready
- Carpeted Floors
- Disability Access
- Dishwasher
- Energy-efficient Appliances
- Energy-efficient Heating and Cooling Systems
- Energy-efficient Lighting
- Energy-efficient Windows
- Garbage Disposal
- Mini Blinds
- Refrigerator
- Some Paid Utilities
- Tile Floors
- Walk-in Closets
- Washer and Dryer Connections
- Water Efficient Plumbing Fixtures
* In Select Apartment Homes
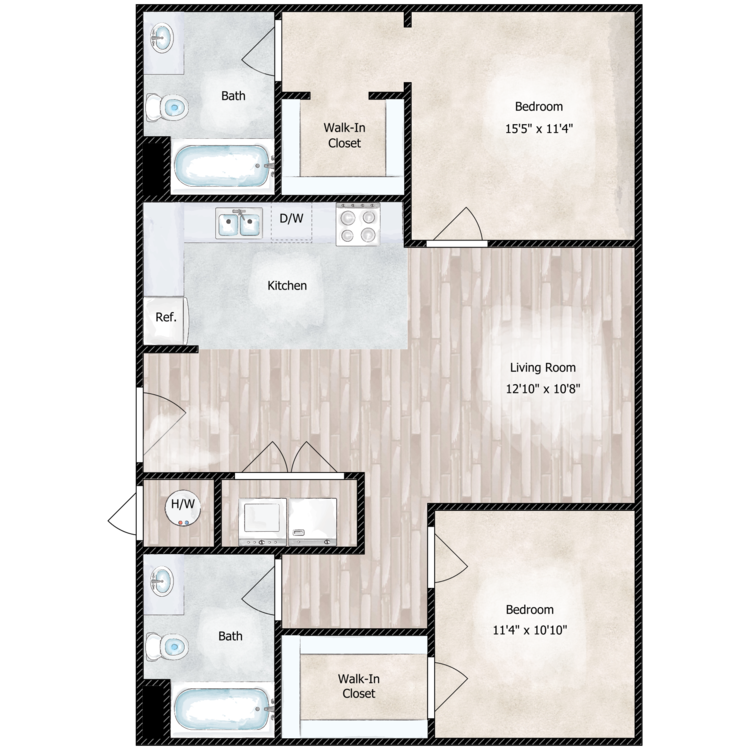
B2
Details
- Beds: 2 Bedrooms
- Baths: 2
- Square Feet: 918-954
- Rent: Call for details.
- Deposit: Call for details.
Floor Plan Amenities
- All-electric Kitchen
- Cable Ready
- Carpeted Floors
- Disability Access
- Dishwasher
- Energy-efficient Appliances
- Energy-efficient Heating and Cooling Systems
- Energy-efficient Lighting
- Energy-efficient Windows
- Garbage Disposal
- Mini Blinds
- Refrigerator
- Some Paid Utilities
- Tile Floors
- Walk-in Closets
- Washer and Dryer Connections
- Water Efficient Plumbing Fixtures
* In Select Apartment Homes
3 Bedroom Floor Plan
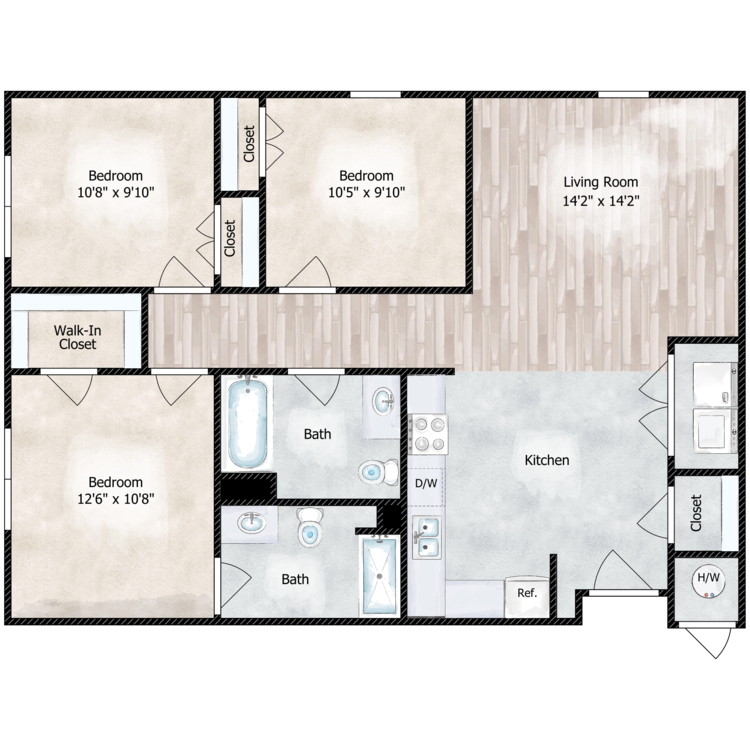
C1
Details
- Beds: 3 Bedrooms
- Baths: 2
- Square Feet: 1040
- Rent: Call for details.
- Deposit: Call for details.
Floor Plan Amenities
- All-electric Kitchen
- Cable Ready
- Carpeted Floors
- Disability Access
- Dishwasher
- Energy-efficient Appliances
- Energy-efficient Heating and Cooling Systems
- Energy-efficient Lighting
- Energy-efficient Windows
- Garbage Disposal
- Mini Blinds
- Refrigerator
- Some Paid Utilities
- Spacious Closets
- Tile Floors
- Washer and Dryer Connections
- Water Efficient Plumbing Fixtures
* In Select Apartment Homes
Pricing and Availability subject to change. Some or all apartments listed might be secured with holding fees and applications. Please contact the apartment community to make sure we have the current floor plan available.
Community Map
If you need assistance finding a unit in a specific location please call us at 615-258-6431 TTY: 711.
Amenities
Explore what your community has to offer
Community Amenities
- Beautiful and Innovative Rain Gardens
- Beautifully Landscaped Courtyard with Seating and Grilling Area
- Bicycle Parking
- Business Center
- Community Room and Inviting Lobby Space
- Disability Access
- Easy Access to Downtown
- Easy Access to Public Transportation
- Elevator
- Energy-efficient Appliances
- Energy-efficient Heating and Cooling Systems
- Gated Access
- Guest Parking
- High-speed Internet Access
- Irrigation System
- Part-time Courtesy Patrol
- Secured Parking
- On-call Maintenance
- On-site Maintenance
- Water Efficient Plumbing Fixtures
Apartment Amenities
- All-electric Kitchen
- Balconies with a View*
- Cable Ready
- Carpeted Floors
- Disability Access
- Dishwasher
- Energy-efficient Appliances
- Energy-efficient Windows
- Energy-efficient Heating and Cooling Systems
- Energy-efficient Lighting
- Garbage Disposal
- Mini Blinds
- Refrigerator
- Some Paid Utilities
- Spacious Closets
- Tile Floors
- Walk-in Closets*
- Washer and Dryer Connections
- Water Efficient Plumbing Fixtures
* In Select Apartment Homes
Pet Policy
As avid animal lovers, we proudly welcome all sizes, shapes, and breeds. 2 pet maximum per apartment home. *Lessor reserves the right to reject certain breeds or pets determined to be aggressive regardless of breed.
Photos
Amenities
